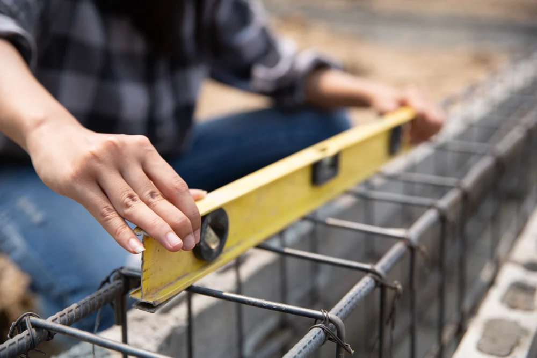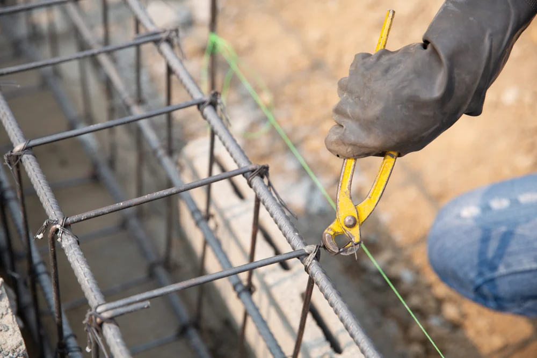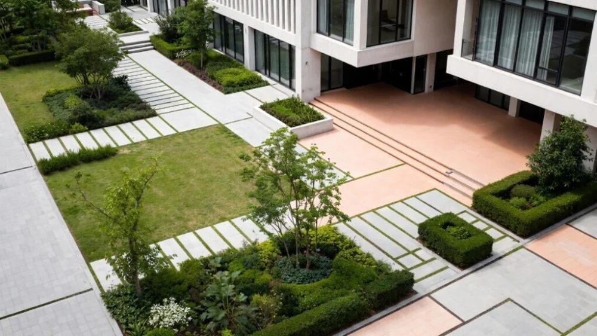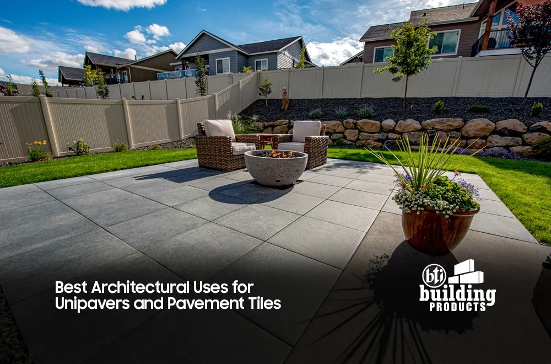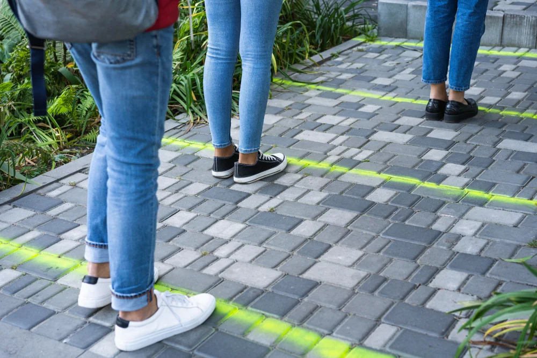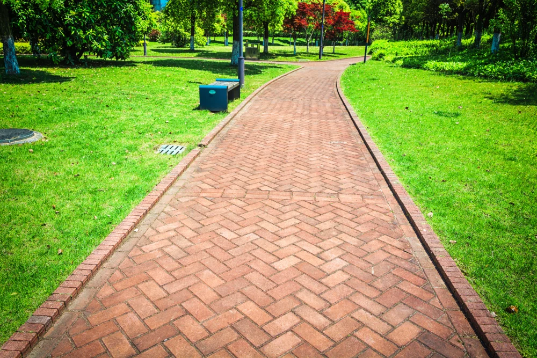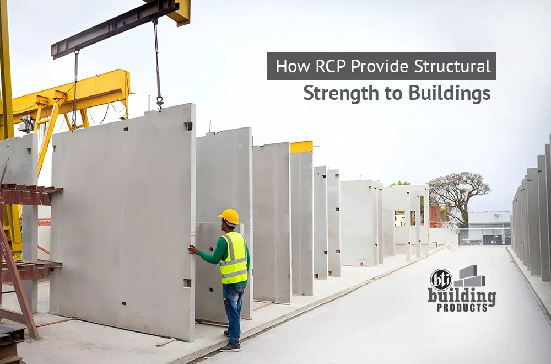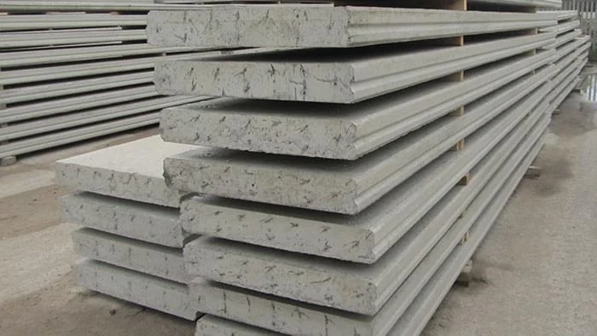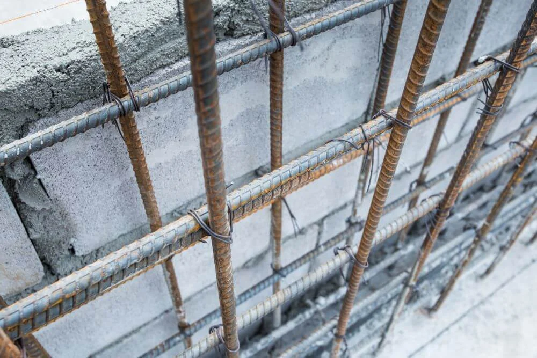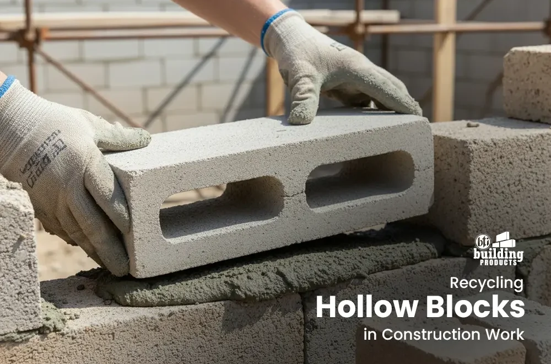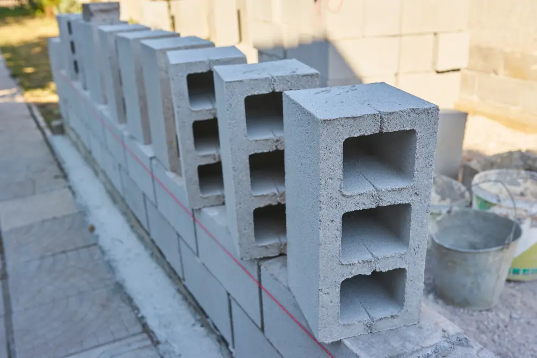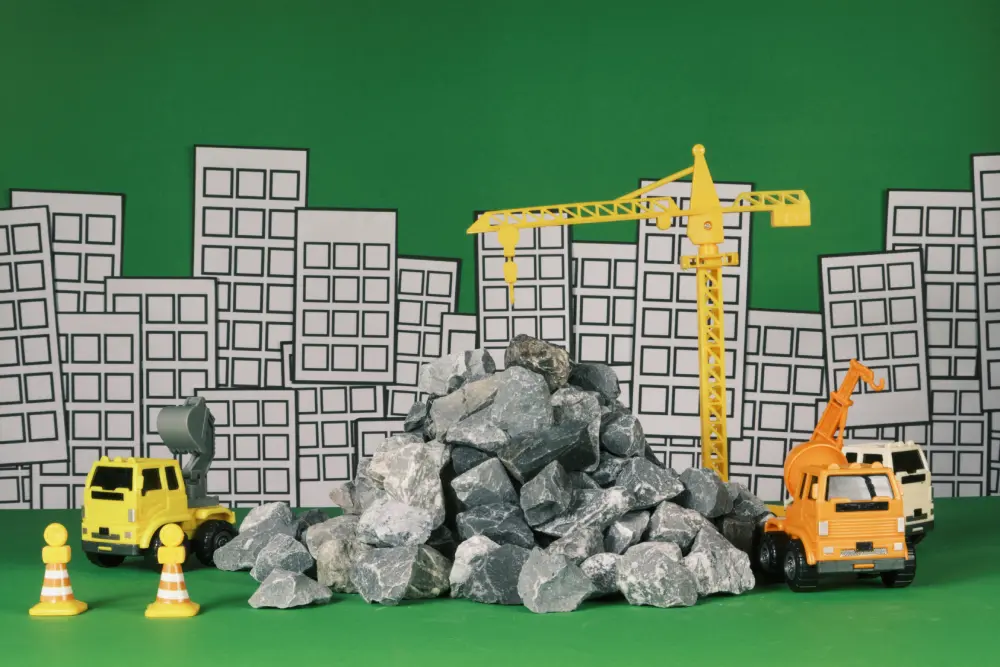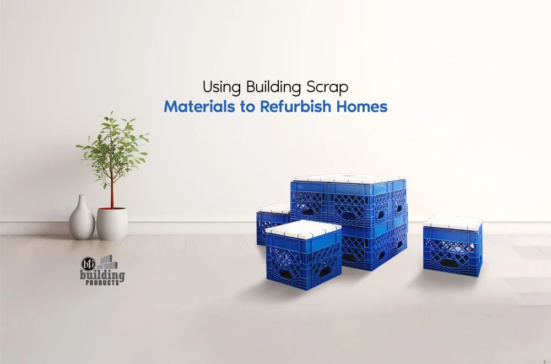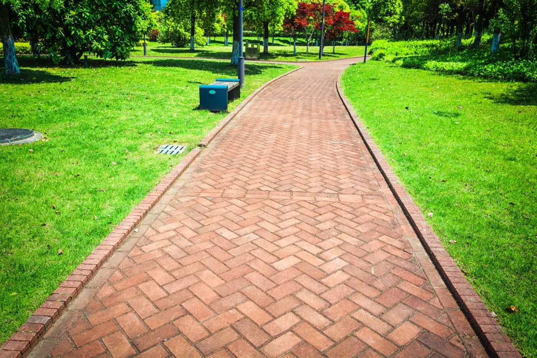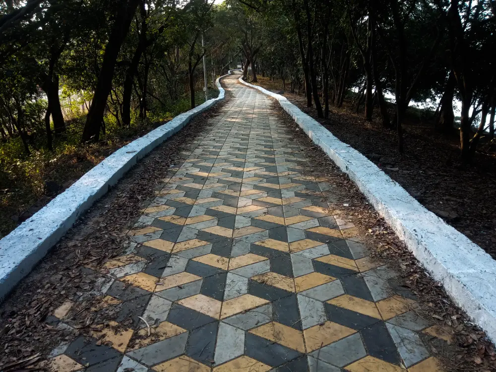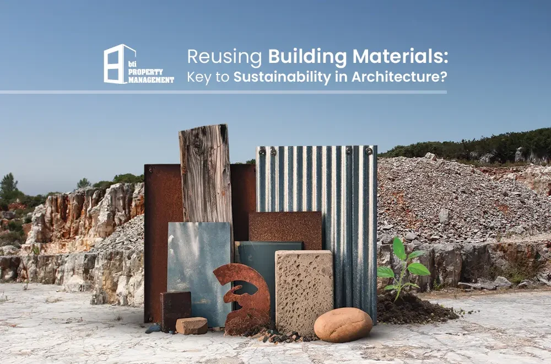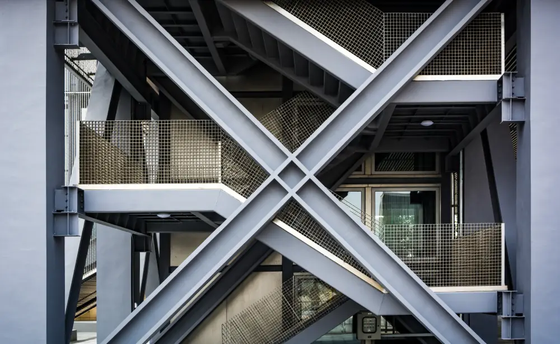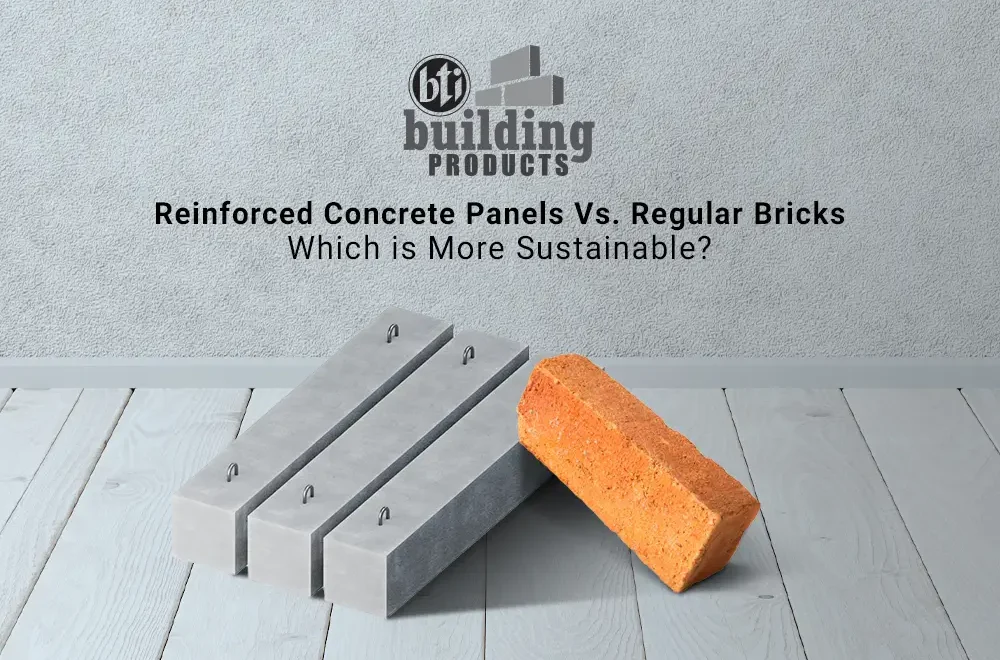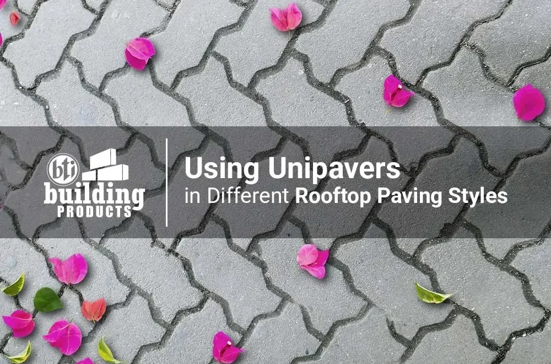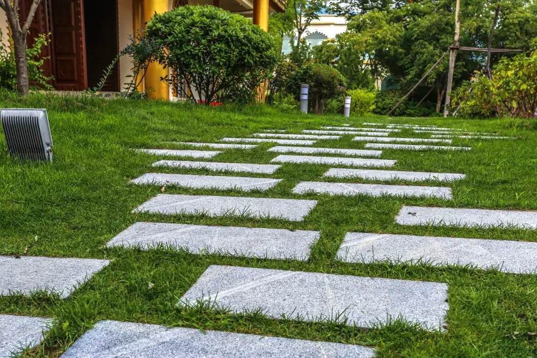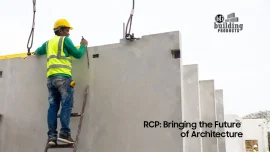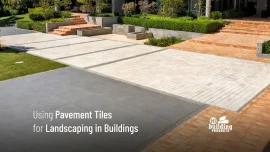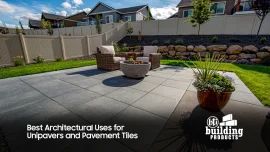RCP: Bringing the Future of Architecture
As architecture moves toward smarter and more sustainable construction, traditional building methods are being reconsidered and improved upon. Among the most impactful innovations shaping modern skylines today are RCP (Reinforced Concrete Panels)—a brand-new construction solution that is redefining how buildings are designed and built. An architectural building design that is modern will make great use of RCPs to improve its strength, durability, and even reduce wastage.
Reinforced Concrete Panels are undoubtedly shaping the future of architecture by combining design flexibility with structural strength.
Reinforced Concrete Panels are pre-engineered concrete wall or façade panels strengthened with steel reinforcement. Manufactured in controlled environments and assembled on-site, RCPs offer efficiency, precision, and durability that remains unparalleled.
They can function as structural wall systems, façade cladding, and load-bearing or non-load-bearing elements. This versatility makes them ideal for modern architectural demands.
One of the biggest advantages of RCPs is that it makes construction much more efficient than it would otherwise be. Since panels are made on-site at each project, multiple phases of construction can run simultaneously. Benefits of more efficiency include rapid completion of projects, reduced on-site labor, minimal weather-related delays, and consistent quality control. RCPs give us an absolute advantage in the real estate industry, where time equals money.
Next, we know that RCPs are engineered for high performance. Their reinforced composition gives them great load=bearing capacity, superior resistance to fire, moisture and earthquakes, as well as long-term durability with little to no maintenance.
As the need for taller buildings grows with rising demand for improved housing facilities, RCPs simultaneously become even more important as they support safer, stronger, and more resilient structures. Contrary to the perception that concrete limits creativity, RCPs offer great flexibility of design. Architects using RCPs can achieve modern yet clean façades, custom patterns, textures and finishes, large, continuous spans, seamless integration with glass, steel, and other materials. RCPs allow architecture to be bold, expressive, and contemporary, without sacrificing function.
Sustainability is no longer optional, and RCPs align well with green building principles.
Their environmental advantages include lesser waste of materials, reduced noise, better heat insulation, and longer life cycles of buildings. By improving energy efficiency and minimizing construction waste, RCPs contribute to responsible urban development.
As RCPs are produced in controlled settings on-site, they offer a level of accuracy that is incomparable. This will allow uniform finishes to be achieved at the cost of fewer structural inconsistencies, improved alignment across façades and floors, and reduced need for reworking due to errors. Architects and developers will be able to predict better outcomes and higher-quality buildings.
RCPs are especially well-suited for high-rise residential buildings, commercial spaces, educational institutions, as well as hospitality and healthcare structures. RCPs are modular, meaning that designs can be scaled up or down, and be repeated over and over. Reinforced Concrete Panels represent a shift in how architecture is conceived and executed. RCPS offers efficiency, super-strength, freedom of design and sustainability all in one, enabling architects to build smarter, safer and more future-ready spaces. Reinforced Concrete Panels are now at the forefront of modern architecture, shaping the buildings of tomorrow. RCPs are leading the way in helping us build faster, smarter and even better buildings than before.



