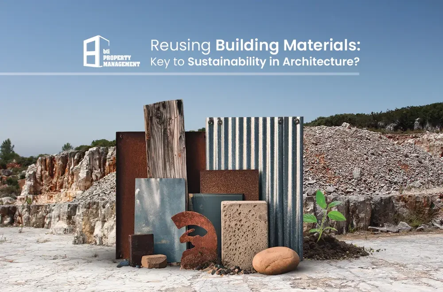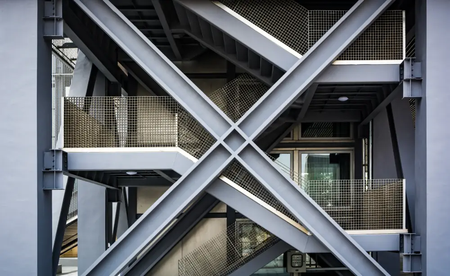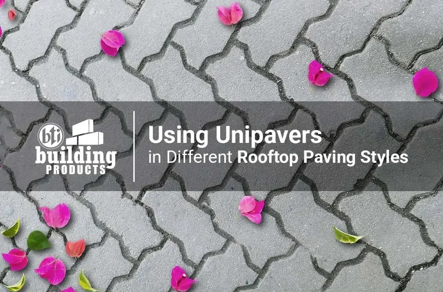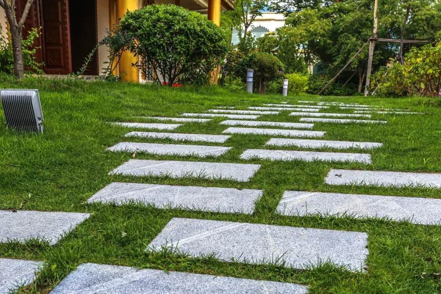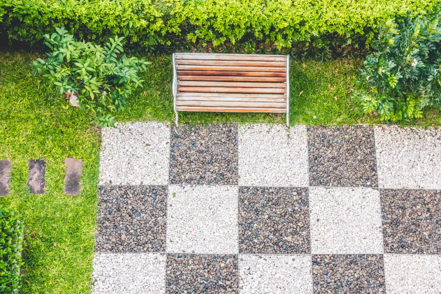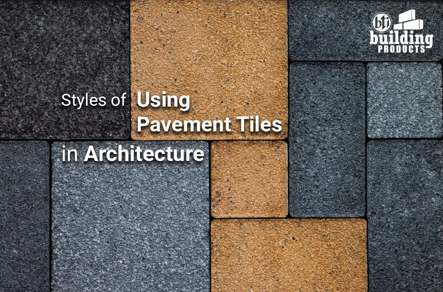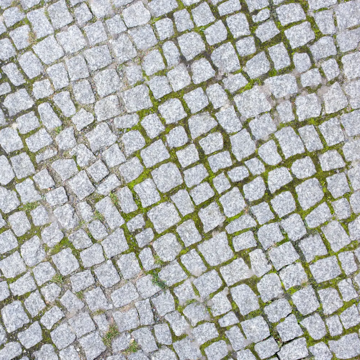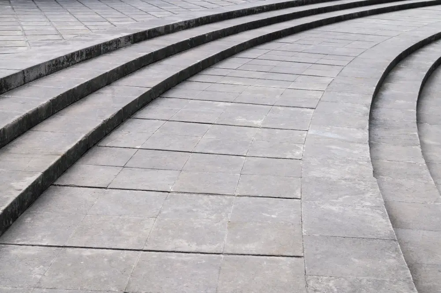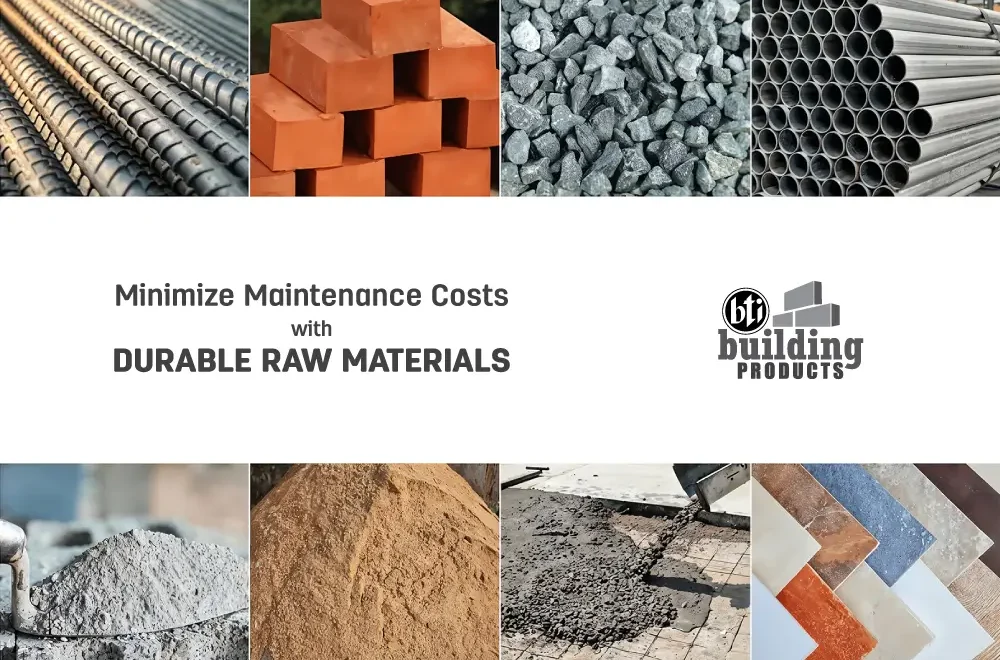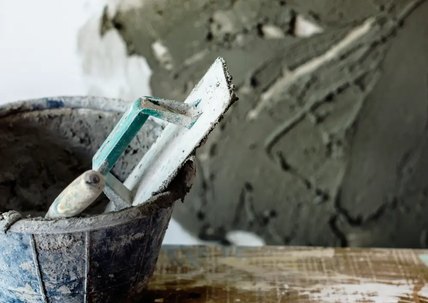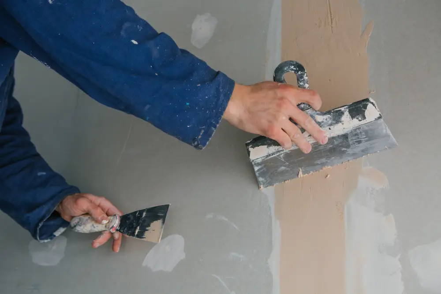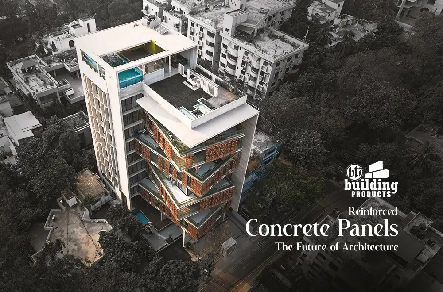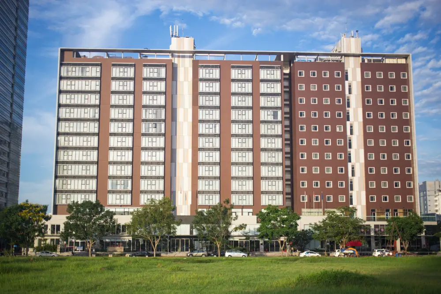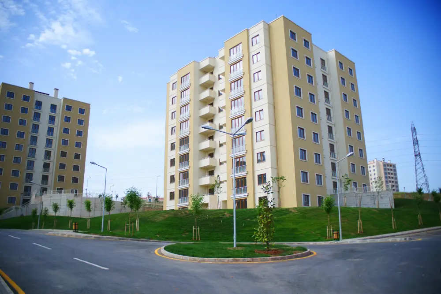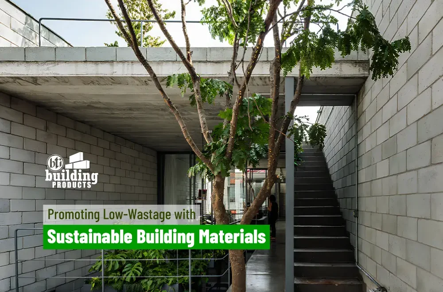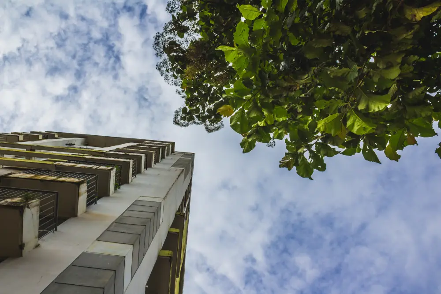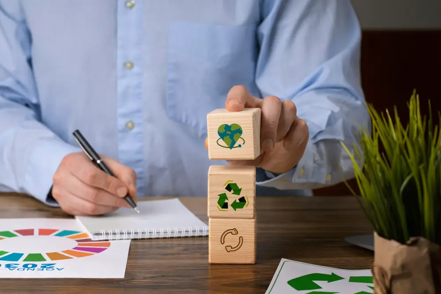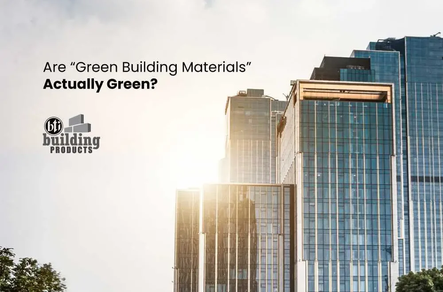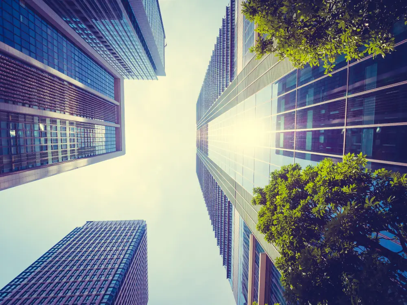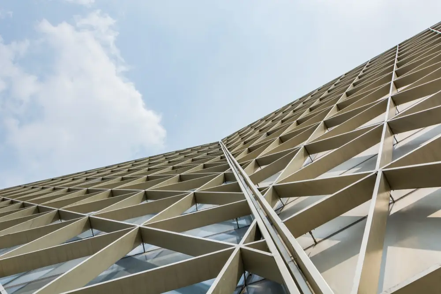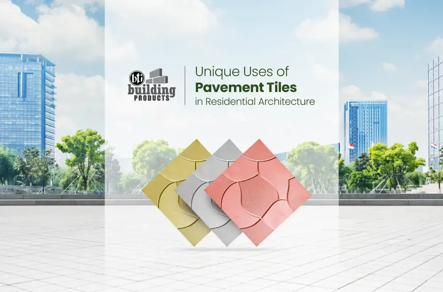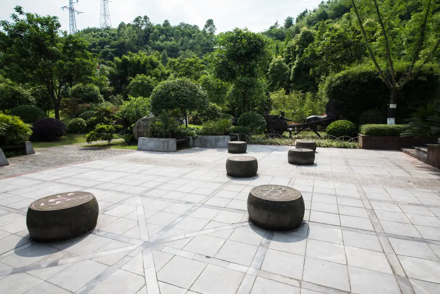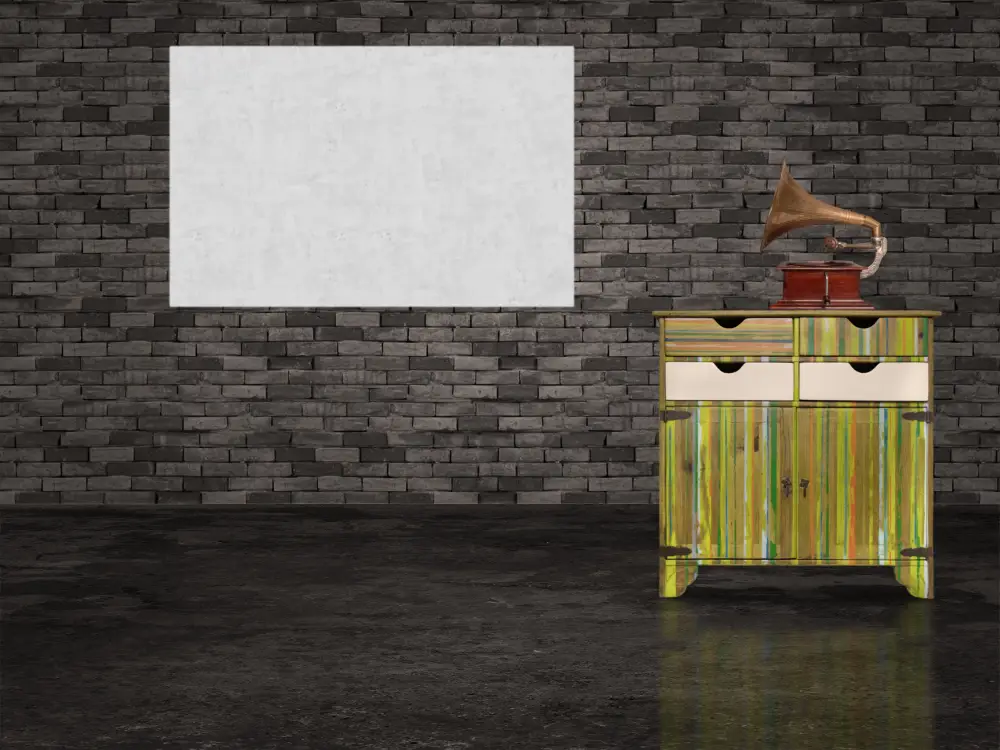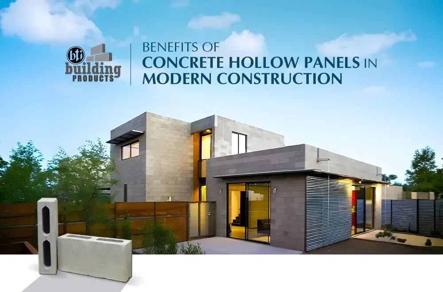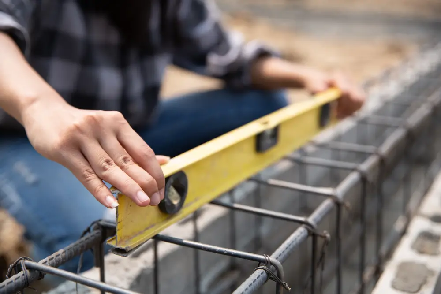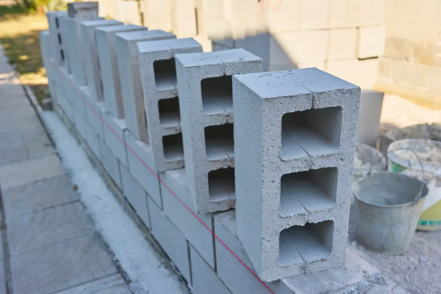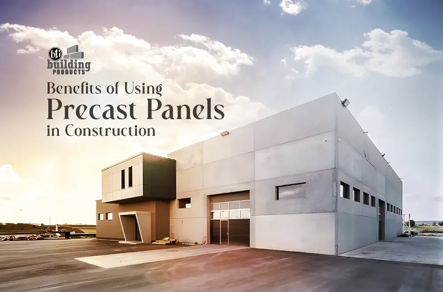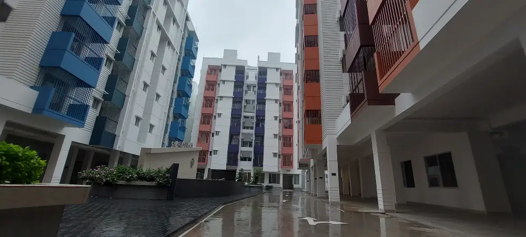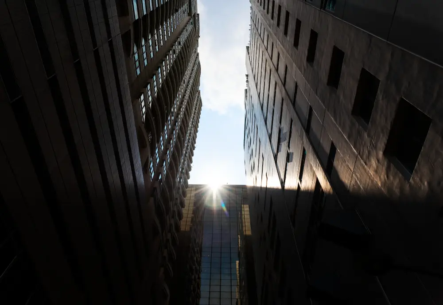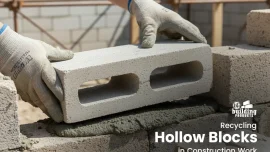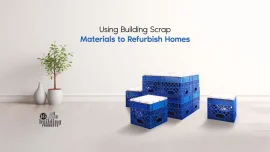Reusing Building Materials: Key to Sustainability in Architecture?
Construction and real estate use a majority of the resources available to us. The construction industry is one of the largest contributors to worldwide carbon emissions. The harmful effects caused by real estate and construction are not just limited to carbon emissions. They also create waste and deplete our already insufficient resources. As the demand for infrastructure grows with accelerating urbanization, architects and builders are feeling pressured to find sustainable solutions for a better tomorrow. Many conversations are centered upon green building technologies and energy-efficient designs, where it has been found that reuse of building materials could hold the key to sustainability.
Reusing existing materials can give them a second life, architects can reduce the impact on the environment and make construction more cost-effective in the long run. Let us explore deeper to see whether this might resolve the issue of sustainability in architecture.
1. Environmental Benefits
In global landfills, a major portion is made up of waste from construction sites. When existing materials are salvaged and reused, architects and developers can then drastically reduce waste while conserving natural resources. Reuse will also reduce carbon emissions associated with manufacturing and transporting new materials.
2. Economic Benefits
Reclaimed materials often cost less than brand new ones. For homeowners and real estate developers alike, this creates major savings, especially on large projects. Moreover, reusing materials can lower disposal costs as lesser waste goes to landfills.
3. Cultural and Aesthetic Value
Materials like reclaimed wood, vintage bricks, or ornate tiles add unique character to otherwise modern structures. They carry history and offer aesthetic qualities that brand-new materials often cannot replicate. Therefore, reuse is both soulful and sustainable.
4. Commonly Reused Materials in Architecture
Even though we cannot use all materials for reuse, but we can give many a second life with the correct care and treatment:
- Wood: Reclaimed timber from old buildings is popularly used for flooring, furniture, and even structural use.
- Bricks: Cleaned and repurposed old bricks add functionality with rustic charm.
- Steel and Metals: Metals can be recycled due to their durable nature, making them perfect for reuse in beams, roofing, or even interior design.
- Glass: Old windows and panels can be reprocessed into new glass products or creatively combined into designs.
- Concrete: Concrete can be crushed and reused as aggregate for new construction.
5. Innovative Practices and Global Examples
Architects who like thinking ahead are now designing with reuse in mind. Some notable practices include:
- Adaptive Reuse: Transforming old warehouses, factories, or heritage buildings into modern spaces while preserving their materials.
- Circular Construction: Designing buildings that can be taken apart and recycled at the end of their lifecycle.
- Material Banks: Keeping an inventory of salvaged materials for future use in new projects.
Many developing countries are rediscovering traditional reuse methods out of necessity and innovation.
6. Challenges of Material Reuse
Even when we decide to resume materials, we need to overcome certain obstacles:
- Quality & Safety: When using reused materials, we must ensure that they meet modern building codes and safety standards – which can be a complex process.
- Storage & Logistics: Dedicated infrastructure is required to collect, sort, and store salvaged materials.
- Perception & Awareness: There are still certain developers and buyers who think of reused materials as lower quality, despite their proven durability and charm.
Innovation, supportive policies and a shift in the mindset in the real estate industry can, in combination, help us overcome these barriers.
7. The Future of Sustainable Architecture
Material resume and the future of sustainable design are forever intertwined. With advances like 3D printing, modular construction, and digital tracking of materials, architects can now even create buildings that are efficient and circular—designed for being taken apart and later reused.
Globally, many governments are also beginning to recognize the significance of this practice, offering lucrative incentives for projects focusing on recycled and reclaimed materials. The more that sustainability becomes a standard, material reuse could indeed be the key to unlocking a greener future in architecture.
Reusing building materials is not just a measure for cutting costs or a design trend—it is a sure-shot commitment to environmental responsibility, cultural preservation, and sustainable innovation. In a world where resources are limited and climate challenges are becoming more nerve-wracking; giving materials a second life may easily be one of the most powerful keys to building a better, brighter future.


